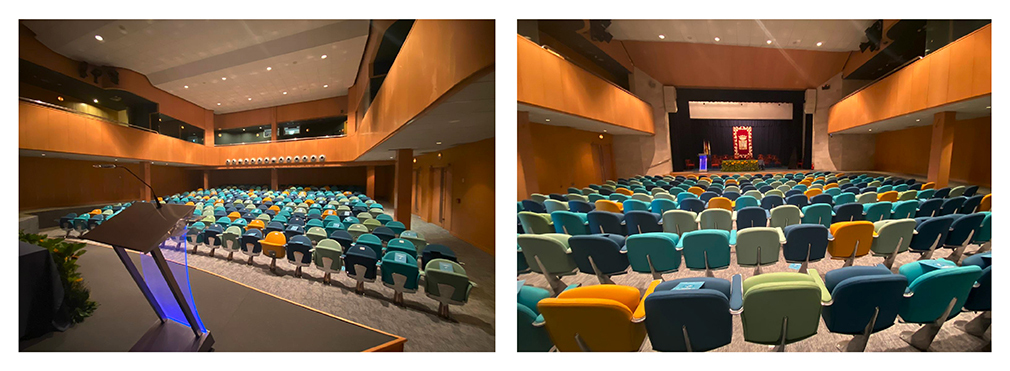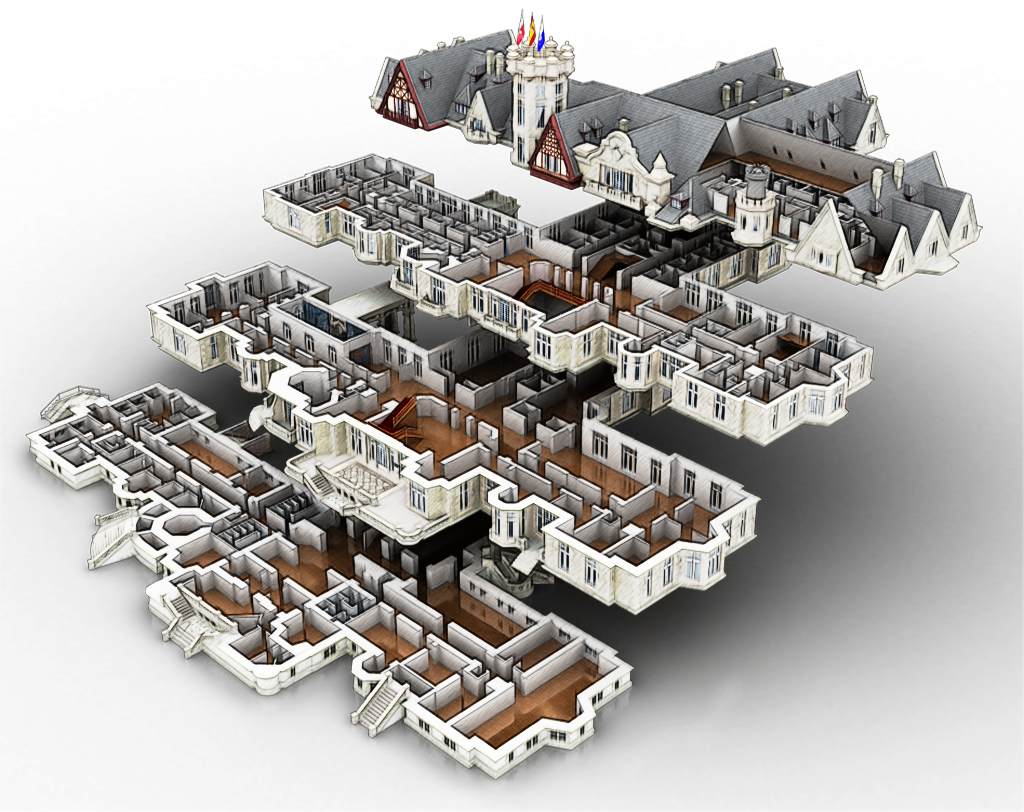
Until the beginning of the 20th century, the Peninsula was a rocky massif, with hardly any vegetation, which, as it dominated the entrance to the Bay, was only valued for its strategic defence situation. Therefore, until then historical sources only refer to its modest military installations, of which there are still some remains. Until the last century, this space was really a long way from the city that had grown in a westerly direction.
On the Peninsula ancient remains have been found that confirm the Roman settlement in the Portus Victoriae Luliobrigensium quoted by Pliny the Elder in his Natural History.
Specifically, in the southern area of the Magdalena isthmus, the most sheltered area, there could have been a fishing village protected from the winds. The finds occurred on land of the ancient spa and today’s Royal Tennis Society, as well as on the Summit of the Peninsula, on sites that today have been completely transformed by human actions. Almost all of them belong to the 1st and 2nd centuries A.D.
Today, the Magdalena Peninsula occupies approximately 25 hectares. It is one of the topographic prominences of the area around the Bay of Santander, the largest estuary in Cantabria. The Peninsula is usually accessed, if not by sea or by the beaches that lead to the Bay, by the Avenida de Reina Victoria and calle Juan de Borbón, which lead directly to the entrance of the Municipal Park, located to the west of the Peninsula, at its narrowest part. Entry to the grounds is free, from 8 am to 10 pm and entry by car is not allowed, except with an express authorisation. Several walking paths cross the area, which is very accessible, although care must be taken with the cliff top areas. From the Peninsula, there is access to the Magdalena and Bikini beaches. The most popular route is the path that goes around the Peninsula, which offers some magnificent coastal views.
One of the Peninsula’s greatest attractions is its natural setting, with spectacular seascapes and an incredible wealth of trees, about which more information may be found further on.
The southern slope of the Peninsula offers a magnificent panoramic view of the Bay of Santander, with the inland landscape of the regions as a beautiful backdrop. On this side two of the Santander beaches may be found: the beach of La Magdalena, to the west and the Bikini beach, named at the end of the nineteen fifties as it was the first place where this garment could be seen worn by students and foreign tourists. Opposite this beach is the ‘Isla de la Torre’ (which some residents call “Isla de los Ratones” – Mouse Island), which houses the Sailing School. When Isabel II visited Santander in 1861, a marquee was installed here which, due to its shape, meant the island was called “La Corona” (the Crown) for some time. Very close to this rock is the Isla Horadada, an important enclave for local myths, since, according to legend, the heads of the Martyred Saints San Emeterius and San Celedonio passed through it on a stone raft. A few years ago a terrible storm destroyed the natural rock bridge that gave its name to the islet, which has a small beacon.
Following its unequal perimeter, the Peninsula has several “points” or prominences: the Punta del Puerto and the Punta El Higar, to the east and the Punta del Caballo and the Palomera, to the north. The route ascends virtually from the beginning of the isthmus, until reaching its highest point at the Palacio itself, which is almost surrounded by spectacular cliffs.
Looking to the north-east, one of the most important islands on the Cantabrian coast may be seen: the Isla de Mouro. Located a few metres from the start of the Bay, with its Cabo Menor lighthouse, it is an essential point for sailors and fishermen. It also stands out due to the wealth of its nature reserve. The northern part of the Peninsula offers a magnificent view from the Abra del Sardinero to the Cabo Mayor lighthouse.

The ‘Caballerizas Reales’ or Royal Stables form, along with the Palacio, the most important building on the Peninsula, due to their history and close relationship both with the royal summers and with the International University. They are also located in an area of particularly rich landscape, increasing their charm, especially since in June 1994, their essential refurbishment was finished, directed by the architect Luis de la Fuente.
The Caballerizas were built in 1918 in an unmistakable “English” style, inspired by the halls of Osborne House, the residence of Queen Victoria Eugenia on the Isle of Wight. The project was finished by the architects Bringas and Riancho in 1914, but it was extended by Riancho three years later.
Used as a “Beach Residence” by the International University, in the summers of 1933, 1934 and 1935, La Barraca Company acted in the patio, directed by Federico García Lorca. A ceramic plaque, donated by the sculptor Isabel Garaye installed on the lower part of the tower, recalls this important event.
The first year, in 1933, attendees enjoyed the play ‘Los Entremeses’ (The Interludes) by Cervantes, ‘Fuenteovejuna’ and ‘La Vida es Sueño (Life is a Dream) by Calderón. This stage design was carried out by Ramón Gaya, Ponce de León and Santiago de Ontañón.
In 1934 the theatre plays started with the Égloga by Placida y Victoriano and El Retablo de las Maravillas, coinciding with the death of Ignacio Sánchez Mejías on the 13th of August.
On the 15th of August, they performed the ‘Burlador de Sevilla’ (The Trickster of Seville) by Tirso de Molina and on the 17th, the performance of Fuenteovejuna took place. Both stage designs were also carried out by Ramón Gaya, Ponce de León and Santiago Ontañón.
Lorca’s last journey was in 1935, the year when the centenary of the death of Lope de Vega was celebrated.
These theatre performances in the Patio of the Royal Stables were attended by famous people such as Miguel de Unamuno, Ortega y Gasset, Guillermo de Torre...
Today, the Caballerizas are fitted out as a student hall of residence for the UIMP. The building has 54 double rooms, two of them designed for disabled visitors. The floor has two patios joined by a tower. Likewise, it has two entrances, one to the west, which gives access to a garden and is flanked by two buildings dedicated to bedrooms and another to the south, through a patio in which three classrooms are laid out, two of them with room for around fifty people and another for approximately seventy. The classrooms are named after the poet Pedro Salinas, secretary of the University 1933-1936, and the man who was the dean of the UIMP in 1989-1995, Ernest Lluch Martín, murdered in 2000.

Alongside the Stables is the Paraninfo or Assembly Room, a space for which its designed use has never changed: the holding of different academic and cultural events. It was built in the nineteen-thirties by González de Riancho in a rationalist style, which contrasted with the picturesque style of the Stables.
In the nineteen-nineties, Luis de la Fuente modified some elements of the building, integrating it into the Caballerizas and giving it modern elements that were essential for its use. The conference hall has an auditorium with room for three hundred and fifty people and all the technical resources for organisation congresses.

The building is constructed with ashlar blocks on the facings, and stone ashlars set in place using ropes and logs at the corners and window jambs, with string coursing along the façade. This gives the feeling of several independent bodies, although quite elevated, with an asymmetrical façade on which the alternation of bodies that enter and exit can be appreciated and two octagonal towers to the south, at a different height, which reinforces the exterior irregularity. It has ledges cut by triangular gables. Two levels of attics (the upper one added by Rancho in the nineteen-thirties) break the monotony of the slate panels on the roofing, which show a steep slope.
The two main entrances to the Palacio coincide with two of the most outstanding elements of the exterior. The access that is normally used, enhanced by the 1995 refurbishment, is found on the north façade, on the old carriageway. The other main entrance is to the south and it directly communicates, using a central a stairway with two flights, with the Royal Hall on the main floor.


This museum is located in the north-west area of the Peninsula, on a wide terrace with views out over the Abra del Sardinero. This open air museum is an amalgamation of elements in tribute to the nine expeditions made by the Santander sailor Vital Alsar Ramírez between 1966 and 1992.
The three galleons that he used in his ocean adventures are there: the "Ana de Ayala", the "Cantabria" and the "Quitus Amazonas".
Alongside them is the raft built in Guayaquil (Ecuador), on which he crossed the Pacific in 1970, the longest journey in history made in such a fragile vessel. A bronze mermaid is also installed there, the work of the Mexican sculptor, Enrique Jolly and a map made from the same material created by Manuel Pereda de la Reguera, on which some of the highland sailor’s routes are shown.
The museum is completed with a bust of Vital Alsar created by Ruiz Lloreda and a life raft bubble that was towed by the galleon "Cantabria" for over seven nautical miles.